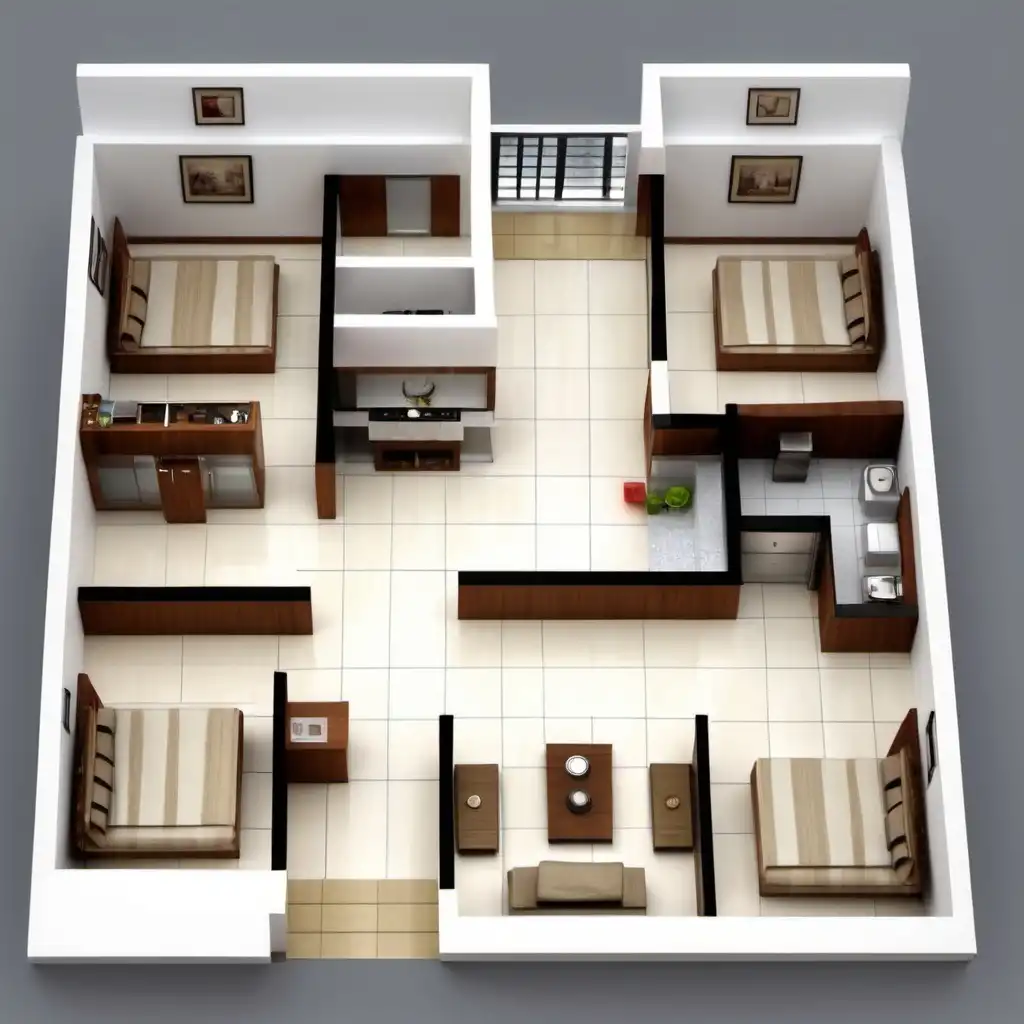图片提示词prompt
Suggested Layout for 1150 Sq.Ft 2 BHK Flat:
Entrance
Main Door (3 ft wide)
Living Room
Dimensions: 15 ft x 20 ft
Placement: Center of the flat
Windows: Two large windows for ventilation
Kitchen
Dimensions: 10 ft x 10 ft
Placement: Adjacent to the living room
Door: Open to the living room
Window: Small window for ventilation
Bedroom 1
Dimensions: 12 ft x 12 ft
Placement: One side of the living room
Attached Bathroom: 5 ft x 7 ft
Window: One window for natural light
Bedroom 2
Dimensions: 12 ft x 12 ft
Placement: Opposite side of the living room
Attached Bathroom: 5 ft x 7 ft
Window: One window for natural light
Balcony
Dimensions: 5 ft x 10 ft
Placement: Accessible from the living room
Corridor
Width: 3 ft
Connects all rooms
1150平方英尺2 BHK公寓的建议布局:
入口
主门 (3英尺宽)
客厅
尺寸: 15英尺x 20英尺
放置: 平面的中心
窗户: 两个大窗户通风
厨房
尺寸: 10英尺x 10英尺
位置: 毗邻客厅
门: 通向客厅
窗: 通风小窗
卧室1
尺寸: 12英尺x 12英尺
摆放位置: 客厅一侧
连接浴室: 5英尺x 7英尺
窗口: 自然光的一个窗口
卧室2
尺寸: 12英尺x 12英尺
位置: 客厅对面
连接浴室: 5英尺x 7英尺
窗口: 自然光的一个窗口
阳台
尺寸: 5英尺x 10英尺
位置: 可从客厅进入
走廊
宽度: 3英尺
连接所有房间









