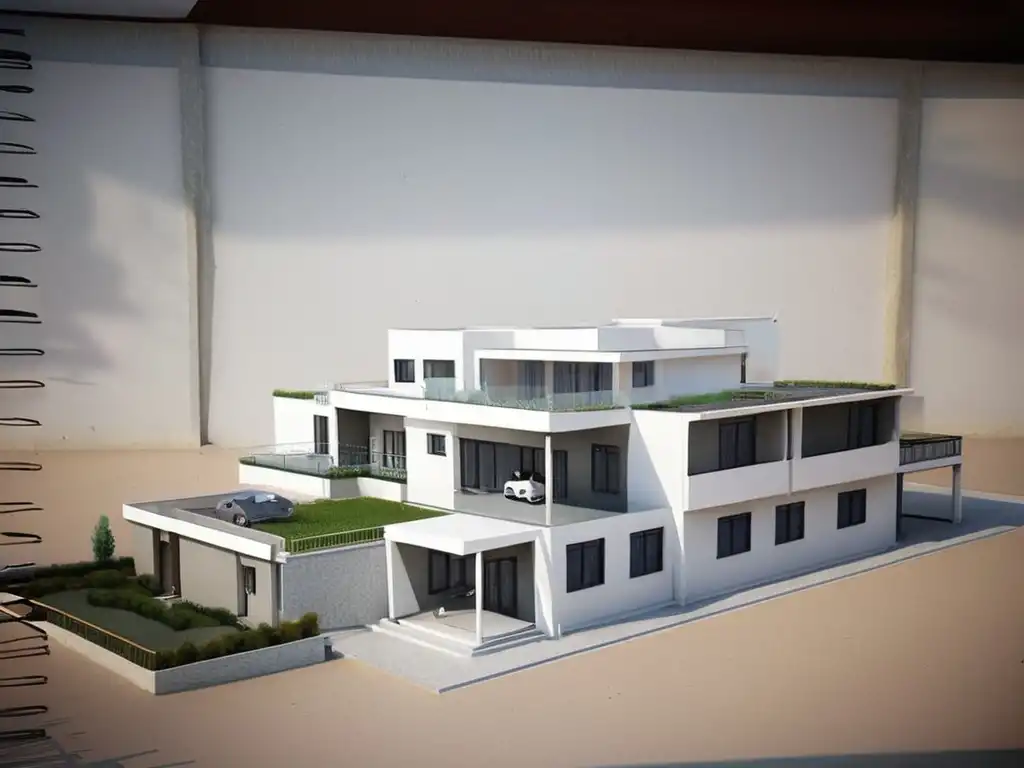图片提示词prompt
Design two residential units on a 20x40 meter plot in Shahrud city, with a modern duplex home for a 5-person family and a single-story home for grandparents. The duplex home should have a rooftop garden, spacious living area, and a bridge connecting the rooftop to the single-story grandparent's house. The grandparent's house should have a cozy, traditional design with large windows and a small front garden. The design should preserve a tree located 12 meters from the north side and 5 meters from the east side of the plot. The layout should emphasize privacy between the two homes, with a clear pathway for the bridge. Include parking spaces for both units. The duplex should have modern, functional spaces, while the single-story home should have a classic design, with an emphasis on comfort and family living.
在Shahrud市20x40米的地块上设计两个住宅单元,其中有一个可供5人家庭使用的现代复式住宅,以及一个可供祖父母使用的单层住宅。复式住宅应该有一个屋顶花园,宽敞的起居区,以及一座连接屋顶和单层祖父母房屋的桥梁。祖父母的房子应该有一个舒适的传统设计,大窗户和一个小前花园。设计应保留一棵树,该树位于地块的北侧和东侧的5米12米。布局应强调两个家庭之间的隐私









