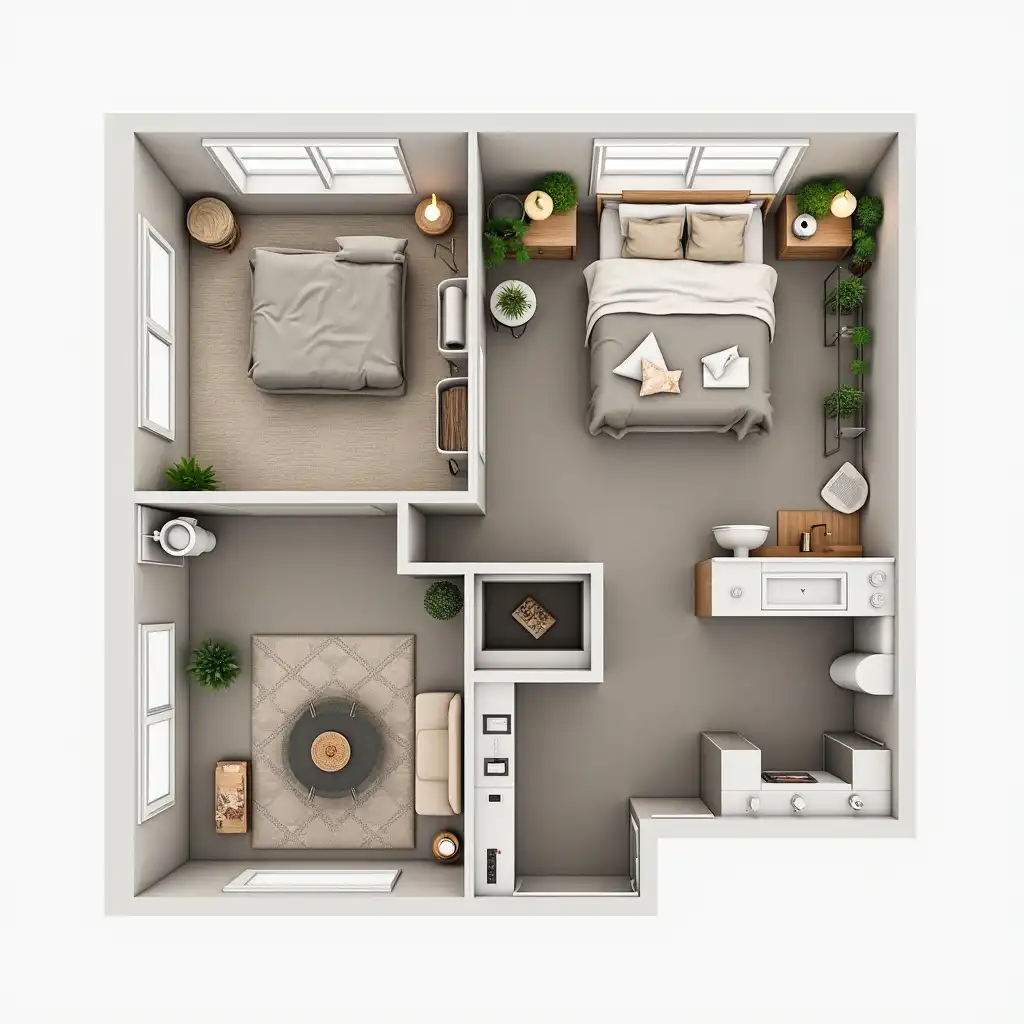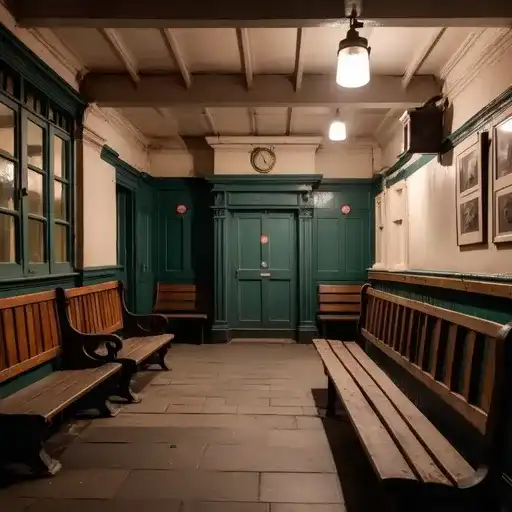图片提示词prompt
Elegant 36 square meter floor plan, efficient layout, featuring 2 cozy bedrooms, modern rest room, stylish furniture placement, warm and inviting color scheme, natural light streaming through windows, minimalist design, functional spaces, ultra-detailed 3D visualization, high-quality floor plan, optimal use of space, architectural layout, clean lines.
优雅的36平方米平面图,高效布局,设有2间舒适的卧室,现代化的休息室,时尚的家具放置,温馨诱人的配色方案,自然光线穿过窗户,极简设计,功能空间,超详细的3D可视化,高质量的平面图,空间的最佳利用,建筑布局,线条干净。









